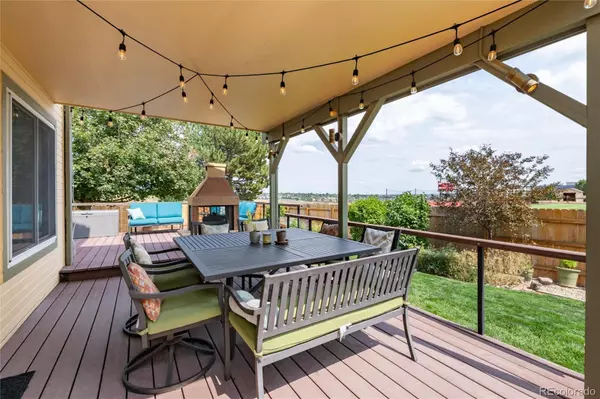
4 Beds
4 Baths
2,875 SqFt
4 Beds
4 Baths
2,875 SqFt
Key Details
Property Type Single Family Home
Sub Type Single Family Residence
Listing Status Active Under Contract
Purchase Type For Sale
Square Footage 2,875 sqft
Price per Sqft $248
Subdivision Ken Caryl Ranch Plains
MLS Listing ID 5959940
Style Traditional
Bedrooms 4
Full Baths 2
Half Baths 1
Three Quarter Bath 1
Condo Fees $64
HOA Fees $64/mo
HOA Y/N Yes
Abv Grd Liv Area 2,122
Originating Board recolorado
Year Built 1983
Annual Tax Amount $4,455
Tax Year 2023
Lot Size 7,405 Sqft
Acres 0.17
Property Description
This home boasts new upgrades, including luxury vinyl floors,plush carpet throughout, new roof and new fencing. Live maintenance-free with a new water heater, a new roof and fresh exterior fencing. Cooking is a breeze with stainless steel appliances, a double oven and breakfast nook that captures spectacular sunrises. Four spacious bedrooms comprise the second floor, highlighted by a master en suite with jacuzzi tub. The finished basement provides additional living space, complete with a 3/4 bath and versatile storage spaces. Stay warm by one of three fireplaces throughout the home – one outside for cool evenings, one in the family room, and one in the basement.
Step outside to enjoy the expansive, partially covered deck that’s ideal for entertaining guests or relaxing with the sounds of the outdoor fountain in the background. Enjoy the expansive views reaching all the way to Denver, plus a raised garden bed and ample yard space ready for your green thumb. Quick access to a full-sized track offers convenient recreation opportunities, and the perfect location for school-aged children.
This home is a true gem, offering modern conveniences in a warm and inviting atmosphere. It’s the perfect setting for creating lasting family memories. Don’t miss out on this exceptional property—schedule your viewing today!
Location
State CO
County Jefferson
Zoning P-D
Rooms
Basement Bath/Stubbed, Crawl Space, Finished
Interior
Interior Features Breakfast Nook, Ceiling Fan(s), Corian Counters, Entrance Foyer, Five Piece Bath, Granite Counters, High Ceilings, High Speed Internet, Jet Action Tub, Pantry, Primary Suite, Radon Mitigation System, Smoke Free, Walk-In Closet(s)
Heating Forced Air
Cooling Central Air
Flooring Carpet, Tile, Vinyl
Fireplaces Number 3
Fireplaces Type Basement, Family Room, Free Standing, Gas, Outside
Fireplace Y
Appliance Dishwasher, Disposal, Dryer, Gas Water Heater, Microwave, Oven, Refrigerator, Washer
Exterior
Exterior Feature Fire Pit, Garden, Gas Valve
Garage Concrete
Garage Spaces 2.0
Fence Full
Utilities Available Cable Available, Electricity Connected, Internet Access (Wired), Natural Gas Connected
View City, Mountain(s)
Roof Type Composition
Total Parking Spaces 2
Garage Yes
Building
Lot Description Cul-De-Sac, Irrigated, Landscaped, Open Space, Sprinklers In Front, Sprinklers In Rear
Foundation Slab
Sewer Public Sewer
Water Public
Level or Stories Two
Structure Type Frame,Wood Siding
Schools
Elementary Schools Ute Meadows
Middle Schools Deer Creek
High Schools Chatfield
School District Jefferson County R-1
Others
Senior Community No
Ownership Individual
Acceptable Financing Cash, Conventional, FHA, VA Loan
Listing Terms Cash, Conventional, FHA, VA Loan
Special Listing Condition None

6455 S. Yosemite St., Suite 500 Greenwood Village, CO 80111 USA
GET MORE INFORMATION

REALTOR® | Lic# FA100008826
dchavez@coloradohousefinders.com
10135 W San Juan Way Ste 100, Littleton, Colorado, 80127






