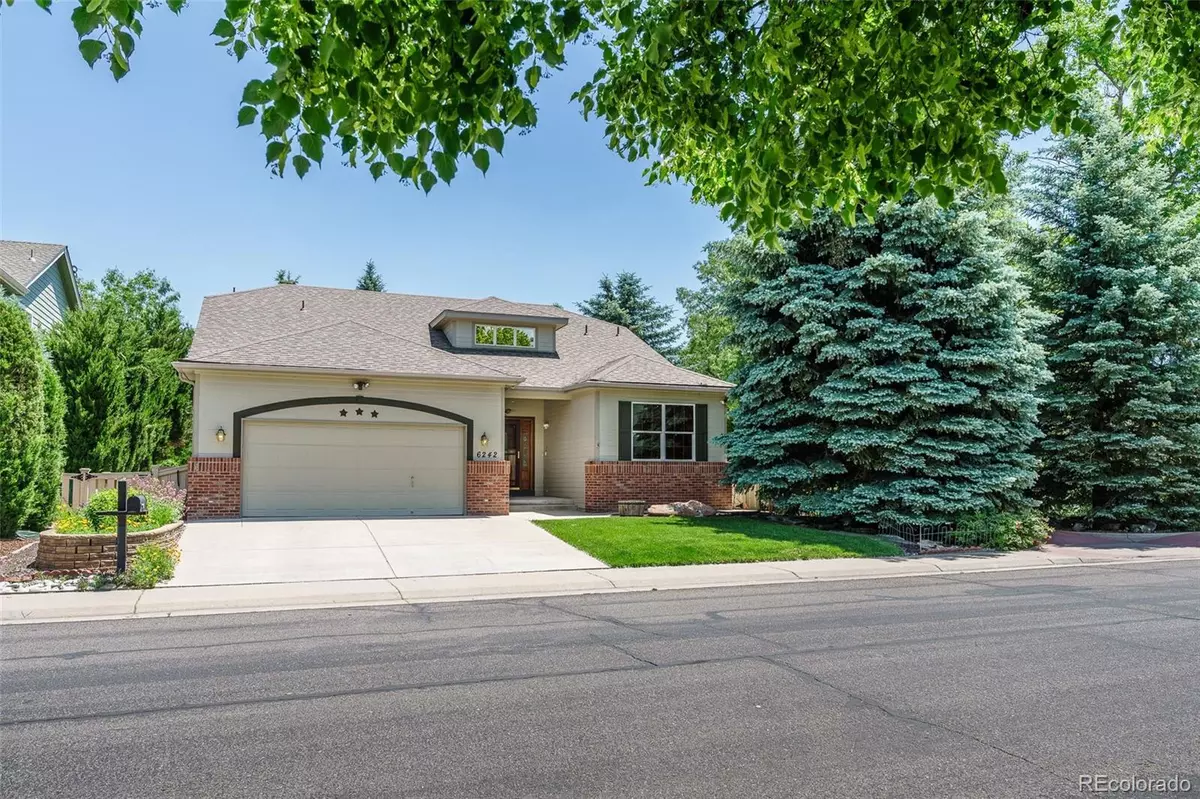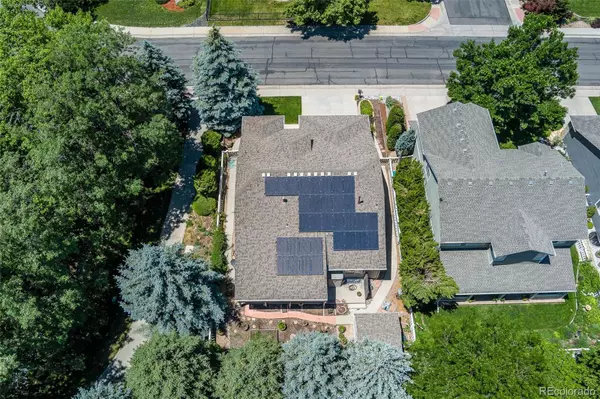
3 Beds
3 Baths
2,918 SqFt
3 Beds
3 Baths
2,918 SqFt
Key Details
Property Type Single Family Home
Sub Type Single Family Residence
Listing Status Active Under Contract
Purchase Type For Sale
Square Footage 2,918 sqft
Price per Sqft $269
Subdivision Wyndham Park
MLS Listing ID 3887002
Style Contemporary
Bedrooms 3
Full Baths 2
Three Quarter Bath 1
Condo Fees $609
HOA Fees $609/ann
HOA Y/N Yes
Abv Grd Liv Area 1,797
Originating Board recolorado
Year Built 1999
Annual Tax Amount $4,939
Tax Year 2023
Lot Size 6,098 Sqft
Acres 0.14
Property Description
THE HOME FEATURES ART NICHES AND SHELVES AND PLEASANT ARCHITECTURAL FEATURES THAT MAKE THIS HOME HAVE A CONTEMPORARY FEEL.
STEP DOWNSTAIRS TO THE FAMILY/RELAXED LIVING AREA WITH ITS TRANSITIONAL WET BAR AND LOTS OF SPACE FOR A POOL TABLE, CARD GAME TABLE AND TV WATCHING AREA. THE HOME HAS NEWER FURNACE AND CENTRAL AIR UNIT INSTALLED IN 2016. THERE IS ALSO AMPLE STORAGE. THERE IS AN ADDITIONAL BEDROOM AND BATHROOM AS WELL. This home is in a great setting.
THE MAIN FLOOR PRIMARY BEDROOM IS SPACIOUS AND PRIVATE WITH A GENEROUS ENSUITE AND LOTS OF CLOSET SPACE.
THE HOME HAS A FULLY PAID FOR SOLAR SYSTEM INSTALLED AND THE WASHER, DRYER, KITCHEN APPLIANCES ARE ALSO INCLUDED. WYNDHAM PARK IS BEAUTIFULLY MAINTAINED AND IS PROFESSIONALLY MANAGED AND TENDS TO BE A SOUGHT-AFTER COMMUNITY IN WEST ARVADA. A TRULY BONUS FEATURE TO THE NEIGHBORHOOD IS THE DUNCAN YMCA LOCATED IN CLOSE PROXIMITY AND FEATURES PROGRAMS FOR YOUNG AND OLD. THERE ARE WALKING PATHS, WATER FEATURES AND EVENTS IN THE PARK DURING THE SUMMER MONTHS. JAZZ AND DINNER INTHE PARK, ICE CREAM SOCIALS AND MOVIE NIGHTS.
THIS HOME HAS BEEN TAKEN CARE OF FOR 24 YEARS AND NOW YOU CAN CALL IT HOME.
THERE ARE GROCERY STORES, URGENT CARE CLINICS, DAY CARE CENTERS, POST OFFICE, RESTAURANTS AND GREAT AMENITIES WITHIN A SHORT DRIVE, AND EVEN CLOSE PROXIMITY TO BUS AND LIGHT RAIL STATIONS.
Location
State CO
County Jefferson
Zoning PUD
Rooms
Basement Finished, Full
Main Level Bedrooms 2
Interior
Interior Features Breakfast Nook, Built-in Features, Ceiling Fan(s), Eat-in Kitchen, Entrance Foyer, Five Piece Bath, High Ceilings, Pantry, Primary Suite, Smoke Free, Vaulted Ceiling(s), Walk-In Closet(s), Wet Bar
Heating Forced Air
Cooling Central Air
Flooring Carpet, Wood
Fireplaces Number 1
Fireplaces Type Great Room
Fireplace Y
Appliance Bar Fridge, Dishwasher, Disposal, Dryer, Gas Water Heater, Microwave, Oven, Range, Refrigerator, Washer
Laundry In Unit
Exterior
Exterior Feature Garden, Private Yard
Garage Concrete, Dry Walled, Lighted, Storage
Garage Spaces 2.0
Utilities Available Natural Gas Connected, Phone Connected
Roof Type Composition
Total Parking Spaces 2
Garage Yes
Building
Lot Description Borders Public Land
Foundation Concrete Perimeter, Slab
Sewer Public Sewer
Water Public
Level or Stories One
Structure Type Brick,Wood Siding
Schools
Elementary Schools Fremont
Middle Schools Drake
High Schools Arvada West
School District Jefferson County R-1
Others
Senior Community No
Ownership Individual
Acceptable Financing Cash, Conventional
Listing Terms Cash, Conventional
Special Listing Condition None
Pets Description Yes

6455 S. Yosemite St., Suite 500 Greenwood Village, CO 80111 USA
GET MORE INFORMATION

REALTOR® | Lic# FA100008826
dchavez@coloradohousefinders.com
10135 W San Juan Way Ste 100, Littleton, Colorado, 80127






