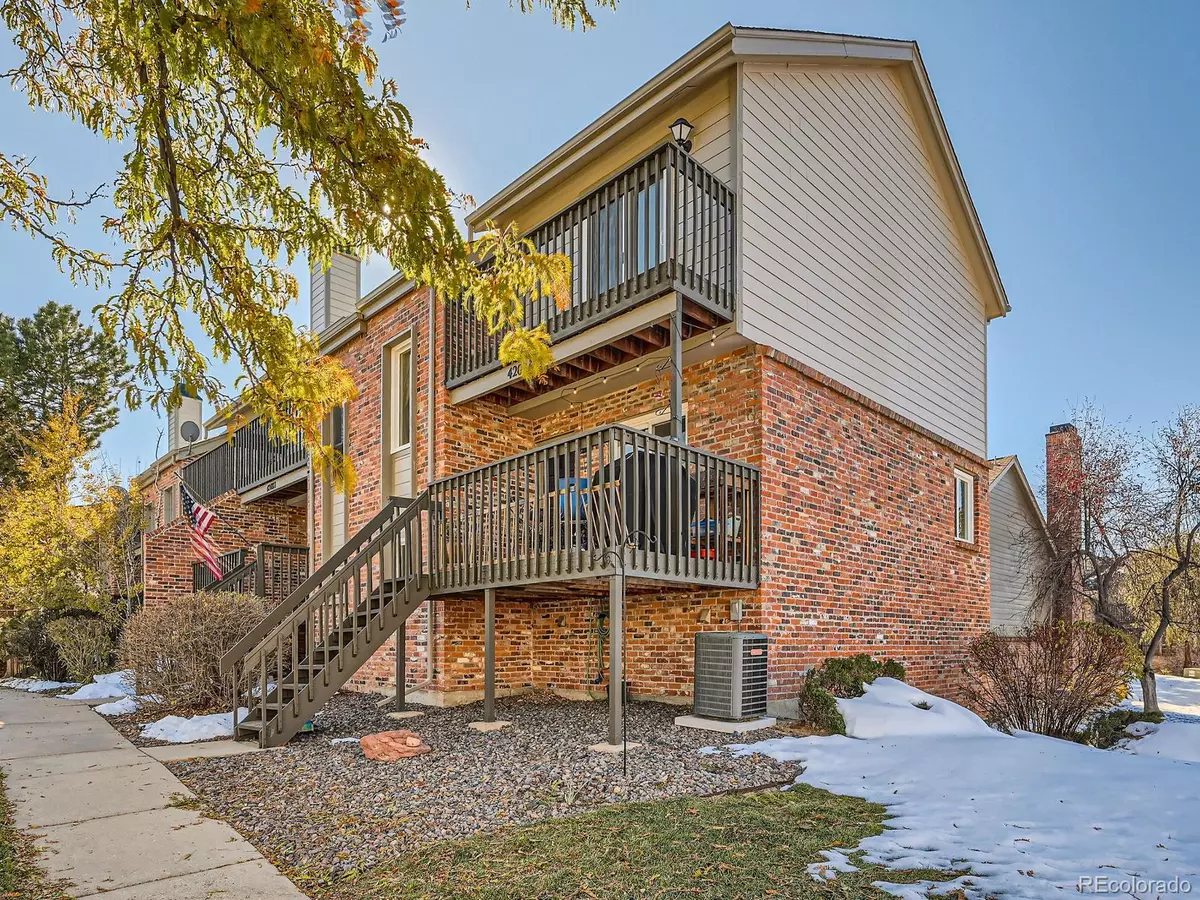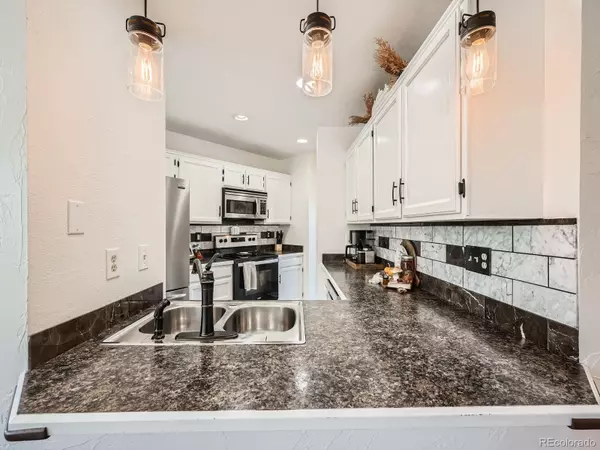
2 Beds
3 Baths
1,268 SqFt
2 Beds
3 Baths
1,268 SqFt
Key Details
Property Type Townhouse
Sub Type Townhouse
Listing Status Active
Purchase Type For Sale
Square Footage 1,268 sqft
Price per Sqft $335
Subdivision Summit Park
MLS Listing ID 9189513
Style Contemporary
Bedrooms 2
Full Baths 2
Half Baths 1
Condo Fees $362
HOA Fees $362/mo
HOA Y/N Yes
Abv Grd Liv Area 1,268
Originating Board recolorado
Year Built 1983
Annual Tax Amount $1,600
Tax Year 2023
Lot Size 1,306 Sqft
Acres 0.03
Property Description
As you step inside, you're greeted by an inviting open concept floor plan, with a spacious living area featuring a cozy, wood burning fireplace—ideal for relaxing evenings. The well-designed open kitchen boasts stainless steel appliances and opens to the dining and living areas, providing an airy, connected space for relaxed living and easy hosting
The primary suite is a true retreat, featuring a vaulted ceiling and en-suite bathroom with a soaking tub. The second bedroom is generously sized with vaulted ceilings and provides flexibility for guests, a home office, or additional living space complete with a private balcony!
Enjoy private outdoor living with a lovely patio perfect for dining al fresco or sipping your morning coffee. The attached 2-car garage add convenience and ease.
HOA includes roof! New roof completed in 2020!
Located in the highly sought-after Cherry Creek School District, and just minutes from Southlands Mall, Cherry Creek State Park, and major commuter routes including E-470, I-225, and DIA, this home offers the perfect combination of peaceful suburban living with access to all that Aurora and the surrounding areas have to offer.
Property is monitored with audio and video surveillance.
Post closing occupancy agreement may be required up to 60 days. Sale is contingent upon seller finding a replacement home.
Location
State CO
County Arapahoe
Rooms
Basement Partial, Unfinished
Interior
Interior Features High Ceilings, Laminate Counters, Open Floorplan, Pantry, Smart Thermostat, Smoke Free
Heating Forced Air, Natural Gas
Cooling Central Air
Flooring Carpet, Laminate, Tile
Fireplaces Number 1
Fireplaces Type Family Room, Wood Burning
Fireplace Y
Appliance Convection Oven, Cooktop, Dishwasher, Disposal, Dryer, Gas Water Heater, Microwave, Oven, Range, Refrigerator, Self Cleaning Oven, Washer
Laundry In Unit
Exterior
Exterior Feature Balcony, Lighting, Rain Gutters, Tennis Court(s)
Garage Asphalt, Guest, Lighted
Garage Spaces 2.0
Fence None
Pool Outdoor Pool
Utilities Available Cable Available, Electricity Available, Electricity Connected, Internet Access (Wired), Natural Gas Available, Natural Gas Connected
Roof Type Composition
Total Parking Spaces 2
Garage Yes
Building
Lot Description Corner Lot, Landscaped, Near Public Transit
Foundation Slab
Sewer Public Sewer
Water Public
Level or Stories Three Or More
Structure Type Brick,Frame
Schools
Elementary Schools Independence
Middle Schools Laredo
High Schools Smoky Hill
School District Cherry Creek 5
Others
Senior Community No
Ownership Individual
Acceptable Financing Cash, Conventional, FHA, VA Loan
Listing Terms Cash, Conventional, FHA, VA Loan
Special Listing Condition None
Pets Description Cats OK, Dogs OK

6455 S. Yosemite St., Suite 500 Greenwood Village, CO 80111 USA
GET MORE INFORMATION

REALTOR® | Lic# FA100008826
dchavez@coloradohousefinders.com
10135 W San Juan Way Ste 100, Littleton, Colorado, 80127






