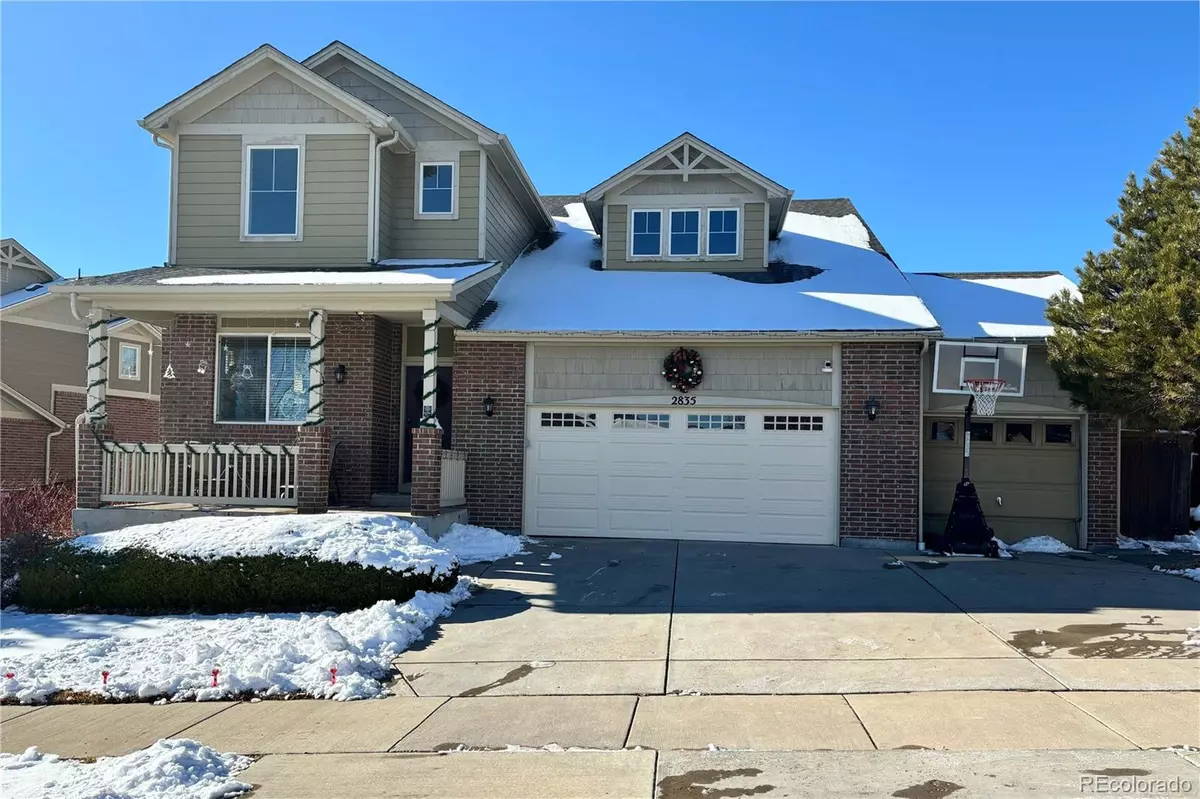5 Beds
4 Baths
3,325 SqFt
5 Beds
4 Baths
3,325 SqFt
Key Details
Property Type Single Family Home
Sub Type Single Family Residence
Listing Status Coming Soon
Purchase Type For Sale
Square Footage 3,325 sqft
Price per Sqft $201
Subdivision The Conservatory
MLS Listing ID 6944364
Style Traditional
Bedrooms 5
Full Baths 3
Half Baths 1
Condo Fees $45
HOA Fees $45/mo
HOA Y/N Yes
Abv Grd Liv Area 2,469
Originating Board recolorado
Year Built 2009
Annual Tax Amount $5,786
Tax Year 2023
Lot Size 6,969 Sqft
Acres 0.16
Property Description
Looking for the perfect space for multi-generational living in a peaceful, established neighborhood? This home has it all! Upon entry, you'll be greeted by soaring ceilings and an abundance of natural light that fills every room. The gorgeous wood floors add warmth and charm throughout the home. The formal living and dining areas are ideal for entertaining guests. The Eat-In kitchen is a chef's dream with a centrally located island and a pantry, making meal prep a breeze. Picture yourself enjoying your morning coffee, gazing into the cozy sunken living room, where the gas fireplace creates a perfect spot for relaxation.
Upstairs, the unique multi-level design offers 3 spacious bedrooms, two full bathrooms, and a stunning primary suite with a 5-piece ensuite and a walk-in closet. Don't miss the finished basement—your personal oasis! This area features a third living space with a built-in wet bar, perfect for hosting friends or unwinding. Plus, there's a versatile space that could easily become a private office or guest suite. The bathroom basement also boasts of dual shower heads for a spa-like experience.
Step outside to the private backyard, where you'll find a wood deck and a pergola, perfect for entertaining or relaxing in style. The neighborhood offers plenty of green space and easy access to E-470.
Come see for yourself—this could be your new dream home!
Location
State CO
County Arapahoe
Rooms
Basement Finished
Interior
Interior Features Built-in Features, Ceiling Fan(s), Five Piece Bath, High Ceilings, High Speed Internet, Kitchen Island, Pantry, Smart Thermostat, Tile Counters, Vaulted Ceiling(s), Walk-In Closet(s)
Heating Forced Air
Cooling Central Air
Flooring Carpet, Laminate, Tile, Wood
Fireplaces Number 1
Fireplaces Type Electric
Fireplace Y
Appliance Dishwasher, Disposal, Dryer, Gas Water Heater, Microwave, Oven, Range, Refrigerator, Sump Pump, Washer
Exterior
Exterior Feature Private Yard, Rain Gutters
Parking Features 220 Volts, Concrete
Garage Spaces 3.0
Fence Full
Utilities Available Cable Available, Electricity Connected, Internet Access (Wired), Natural Gas Connected, Phone Available
View Mountain(s)
Roof Type Composition
Total Parking Spaces 3
Garage Yes
Building
Lot Description Level, Sprinklers In Front, Sprinklers In Rear
Foundation Slab
Sewer Public Sewer
Water Public
Level or Stories Three Or More
Structure Type Brick,Concrete
Schools
Elementary Schools Aurora Frontier K-8
Middle Schools Aurora Frontier K-8
High Schools Vista Peak
School District Adams-Arapahoe 28J
Others
Senior Community No
Ownership Individual
Acceptable Financing 1031 Exchange, Cash, Conventional, FHA, Jumbo, Other, VA Loan
Listing Terms 1031 Exchange, Cash, Conventional, FHA, Jumbo, Other, VA Loan
Special Listing Condition None

6455 S. Yosemite St., Suite 500 Greenwood Village, CO 80111 USA
GET MORE INFORMATION
REALTOR® | Lic# FA100008826
dchavez@coloradohousefinders.com
10135 W San Juan Way Ste 100, Littleton, Colorado, 80127






