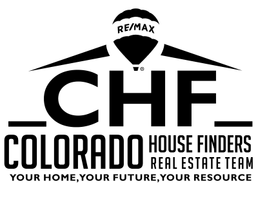2 Beds
2 Baths
1,572 SqFt
2 Beds
2 Baths
1,572 SqFt
Key Details
Property Type Townhouse
Sub Type Townhouse
Listing Status Active
Purchase Type For Sale
Square Footage 1,572 sqft
Price per Sqft $324
Subdivision Wolhurst Landing
MLS Listing ID 2874204
Style Contemporary
Bedrooms 2
Full Baths 1
Half Baths 1
Condo Fees $312
HOA Fees $312/mo
HOA Y/N Yes
Abv Grd Liv Area 1,572
Originating Board recolorado
Year Built 1982
Annual Tax Amount $2,703
Tax Year 2024
Lot Size 1,742 Sqft
Acres 0.04
Property Sub-Type Townhouse
Property Description
Step inside to discover a home transformed by a meticulous 2020 renovation with over $100,000 invested. The kitchen was completely redesigned with high-end black granite countertops, custom cabinetry, wine rack, sleek stainless-steel appliances, a modern black composite sink, and a striking brick backsplash. Gorgeous solid white oak flooring flows seamlessly throughout the entire home. The primary bath was fully renovated with a new shower, high-end tiling, new flooring, sink, toilet, and even a bidet. Benefit from recent major system upgrades including a new high-efficiency Evaporative Cooler and an Instant Hot Water Heater, both installed in 2023 and under a transferable full maintenance agreement and warranty through 2027!
Enjoy an effortless lifestyle thanks to the HOA, which covers exterior maintenance (roof, painting, gutters), landscaping, and all water. The roof was replaced in 2023, and exterior + garage doors are scheduled for painting this summer. Also includes an attached 2-car garage plus 2 additional off-street parking spaces.
This exceptional, move-in-ready townhome is the only unit in the community with beautiful mountain views and offers incredible value with its extensive updates and prime location. Schedule your showing today!
Location
State CO
County Arapahoe
Rooms
Basement Daylight
Interior
Interior Features Open Floorplan, Vaulted Ceiling(s), Walk-In Closet(s)
Heating Baseboard, Electric
Cooling Evaporative Cooling
Flooring Carpet, Tile
Fireplaces Number 1
Fireplaces Type Great Room, Wood Burning Stove
Fireplace Y
Exterior
Exterior Feature Balcony
Parking Features Concrete, Lighted
Garage Spaces 2.0
Fence None
Utilities Available Cable Available, Electricity Connected, Internet Access (Wired), Natural Gas Connected, Phone Available
View Mountain(s)
Roof Type Composition
Total Parking Spaces 4
Garage Yes
Building
Lot Description Corner Lot, Landscaped, Near Public Transit, Open Space
Foundation Concrete Perimeter
Sewer Public Sewer
Water Public
Level or Stories Split Entry (Bi-Level)
Structure Type Frame,Wood Siding
Schools
Elementary Schools Centennial Academy Of Fine Arts
Middle Schools Goddard
High Schools Heritage
School District Littleton 6
Others
Senior Community No
Ownership Individual
Acceptable Financing Cash, Conventional, FHA, VA Loan
Listing Terms Cash, Conventional, FHA, VA Loan
Special Listing Condition None
Pets Allowed Cats OK, Dogs OK

6455 S. Yosemite St., Suite 500 Greenwood Village, CO 80111 USA
GET MORE INFORMATION
REALTOR® | Lic# FA100008826
dchavez@coloradohousefinders.com
10135 W San Juan Way Ste 100, Littleton, Colorado, 80127






