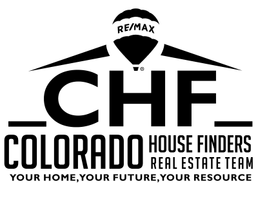$650,000
$650,000
For more information regarding the value of a property, please contact us for a free consultation.
4 Beds
2 Baths
2,001 SqFt
SOLD DATE : 02/25/2023
Key Details
Sold Price $650,000
Property Type Single Family Home
Sub Type Single Family Residence
Listing Status Sold
Purchase Type For Sale
Square Footage 2,001 sqft
Price per Sqft $324
Subdivision Belleview Park
MLS Listing ID 1848767
Sold Date 02/25/23
Style Traditional
Bedrooms 4
Full Baths 1
Three Quarter Bath 1
HOA Y/N No
Abv Grd Liv Area 1,053
Originating Board recolorado
Year Built 1955
Annual Tax Amount $2,526
Tax Year 2021
Lot Size 10,018 Sqft
Acres 0.23
Property Description
This home is the perfect marriage between the modern conveniences of a professional quality remodel, & the charm of a well established neighborhood! This is NOT your typical cheap flip, but rather meticulously remodeled w/careful attention to detail at every turn. Modern, energy efficient features inc. dual pane windows, new furnace, new water heater & new central AC. Throughout the home you'll find crisp designer finishes. A welcoming great room flooded w.natural light greets you with warm hardwood flooring, cozy gas fireplace & custom window coverings. The spacious kitchen features crisp white cabinetry (w/under cabinet lighting), quartz counters & upgraded stainless steel appliances. Main level primary suite is a rare find w/ an enormous walk-in closet with built in organizer. Second bedroom is currently a home office but can also fit a queen sized bedroom set. Main level full bath feels like you've stepped into a magazine with a modern dual sink vanity, framed mirror, stylish lighting & beautiful herringbone tile in the tub/shower combo. Finished basement offers addit'l room for entertaining. Rec room is large enough for both a sitting area & pool table, or maybe even a future built in bar! 2 additional bedrooms, both CONFORMING w/ EGRESS WINDOWS share a newly completed 3/4 bath with stunning design features like frameless glass, modern vanity & tile feature wall. Outside, enjoy mature, lush landscaping in your expansive fully fenced backyard. A newly poured 600 sqft patio is perfect for entertaining, w/ natural gas line for your firepit & a 2nd line for your BBQ. Irrigated planter boxes are perfect for growing your own produce and herbs! The detached 2 car garage is oversized with plenty of storage for 2 vehicles + storage. Nestled quietly on almost 1/4 acre lot in this Englewood neighborhood with huge mature trees & conveniently located just minutes from 3 light rail stations, Belleview Park, restaurants, coffee shops & groceries - this location is ideal!
Location
State CO
County Arapahoe
Rooms
Basement Finished, Full
Main Level Bedrooms 2
Interior
Interior Features Ceiling Fan(s), Granite Counters, Open Floorplan, Quartz Counters, Walk-In Closet(s)
Heating Forced Air, Natural Gas
Cooling Central Air
Flooring Carpet, Tile, Wood
Fireplaces Number 1
Fireplaces Type Family Room
Fireplace Y
Appliance Dishwasher, Disposal, Dryer, Microwave, Range, Refrigerator, Washer
Laundry In Unit
Exterior
Exterior Feature Fire Pit, Private Yard
Garage Concrete, Oversized
Fence Full
Utilities Available Cable Available, Electricity Available, Electricity Connected, Natural Gas Available, Natural Gas Connected
Roof Type Composition
Total Parking Spaces 3
Garage No
Building
Lot Description Corner Lot, Level, Sprinklers In Front, Sprinklers In Rear
Sewer Public Sewer
Water Public
Level or Stories One
Structure Type Wood Siding
Schools
Elementary Schools Clayton
Middle Schools Englewood
High Schools Englewood
School District Englewood 1
Others
Senior Community No
Ownership Individual
Acceptable Financing Cash, Conventional, FHA, Jumbo, VA Loan
Listing Terms Cash, Conventional, FHA, Jumbo, VA Loan
Special Listing Condition None
Read Less Info
Want to know what your home might be worth? Contact us for a FREE valuation!

Our team is ready to help you sell your home for the highest possible price ASAP

© 2024 METROLIST, INC., DBA RECOLORADO® – All Rights Reserved
6455 S. Yosemite St., Suite 500 Greenwood Village, CO 80111 USA
Bought with RE/MAX Professionals
GET MORE INFORMATION

REALTOR® | Lic# FA100008826
dchavez@coloradohousefinders.com
10135 W San Juan Way Ste 100, Littleton, Colorado, 80127






