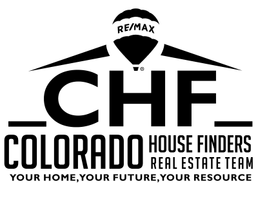$845,000
$845,000
For more information regarding the value of a property, please contact us for a free consultation.
4 Beds
4 Baths
2,984 SqFt
SOLD DATE : 04/04/2025
Key Details
Sold Price $845,000
Property Type Single Family Home
Sub Type Single Family Residence
Listing Status Sold
Purchase Type For Sale
Square Footage 2,984 sqft
Price per Sqft $283
Subdivision Central Park
MLS Listing ID 6547889
Sold Date 04/04/25
Bedrooms 4
Full Baths 3
Half Baths 1
Condo Fees $56
HOA Fees $56/mo
HOA Y/N Yes
Abv Grd Liv Area 1,784
Originating Board recolorado
Year Built 2023
Annual Tax Amount $7,708
Tax Year 2023
Lot Size 3,920 Sqft
Acres 0.09
Property Sub-Type Single Family Residence
Property Description
Brookfield Signature 1 home now available! This bright and sunny 4-bedroom, 4-baths residence features a fully finished basement and professional, low-maintenance xeric landscaping complete with raised garden beds. Highly efficient, it includes 8kW of rooftop solar and three Powerwalls for backup power, energy independence, and low bills. The main floor hosts the primary bed/bath suite alongside the living, kitchen, and dining rooms—all open for seamless indoor/outdoor flow. The second floor has 2 bedrooms with a shared bath and a flex loft space. The spacious basement offers room for a home theater, games, or your favorite activities, plus a flex area ideal for an office, gym, or yoga studio. It also includes a large bedroom and full bath. Outdoors, the patio may be the “best room in the house,” with space for a grill, firepit, ample seating, and more! One short block from RMA National Wildlife Refuge, surrounded by parks and walking paths, and biking distance to great restaurants!
Location
State CO
County Denver
Rooms
Basement Finished
Main Level Bedrooms 1
Interior
Interior Features Built-in Features, Ceiling Fan(s), High Ceilings, High Speed Internet, Kitchen Island, Primary Suite, Quartz Counters, Smoke Free
Heating Forced Air
Cooling Central Air
Flooring Carpet, Tile, Wood
Fireplace N
Appliance Dishwasher, Disposal, Dryer, Freezer, Microwave, Range, Range Hood, Refrigerator, Self Cleaning Oven, Smart Appliances, Tankless Water Heater, Washer
Exterior
Exterior Feature Gas Valve, Private Yard
Parking Features 220 Volts, Dry Walled, Electric Vehicle Charging Station(s), Smart Garage Door
Garage Spaces 2.0
Fence Full
Utilities Available Cable Available, Electricity Available, Electricity Connected, Internet Access (Wired), Natural Gas Available, Natural Gas Connected
View Mountain(s)
Roof Type Composition
Total Parking Spaces 2
Garage Yes
Building
Lot Description Corner Lot, Irrigated, Landscaped
Sewer Public Sewer
Water Public
Level or Stories Two
Structure Type Brick,Vinyl Siding
Schools
Elementary Schools Inspire
Middle Schools Denver Green
High Schools Northfield
School District Denver 1
Others
Senior Community No
Ownership Individual
Acceptable Financing Cash, Conventional, FHA, VA Loan
Listing Terms Cash, Conventional, FHA, VA Loan
Special Listing Condition None
Read Less Info
Want to know what your home might be worth? Contact us for a FREE valuation!

Our team is ready to help you sell your home for the highest possible price ASAP

© 2025 METROLIST, INC., DBA RECOLORADO® – All Rights Reserved
6455 S. Yosemite St., Suite 500 Greenwood Village, CO 80111 USA
Bought with RE/MAX of Cherry Creek
GET MORE INFORMATION
REALTOR® | Lic# FA100008826
dchavez@coloradohousefinders.com
10135 W San Juan Way Ste 100, Littleton, Colorado, 80127






